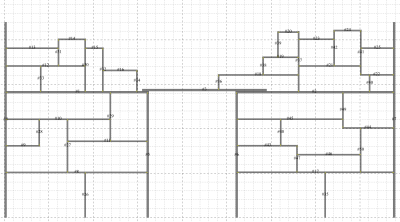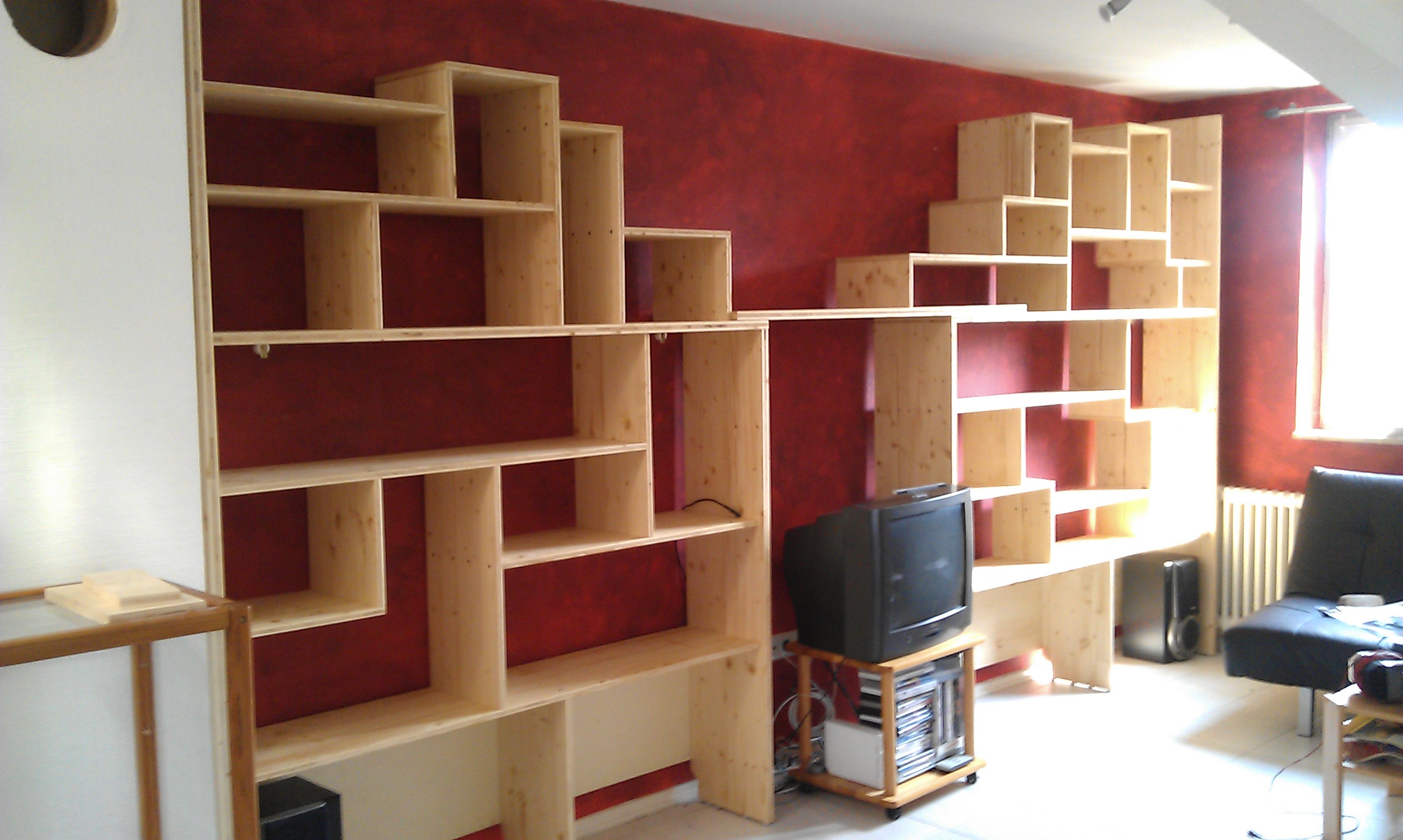Bookshelf
In 2012 (after more than a year of unfocused planning), I built a bookshelf for our livingroom wall. When I first planned this shelf, I had several objectives:
- There should be lots of shelf space for books, also some space for dvds, cds and similar objects
- There must be a bigger opening for the tv, the hifi system should also be integrated
- The shelf should cover the whole 4m by 2.5m wall, but should be reusable in other environments
- I wanted a shelf with an individual, irregular pattern that is inspired by Tetris
- Some segments should be curtained-off, to store less presentable stuff
After a few sketches, the first viable concept emerged: The design consisted of two big compartments. Each had a frame with thicker boards, and was subdivided unevenly with horizontal and vertical boards. The areas on top of the thick frames should have the shape of mountains, ascending more towards the outer ends. The two compartments are joined by a single board that is fixed on one side and only bears on the other side. Therefore, the width of the bookshelf can be adjusted by about a meter. With small modifications, both compartments can be used individually, with widths of 1.6m and 1.9m. The space under the joining board is intended for the tv (with an upgrade path to a screen size of up to one meter), next to it is a gap for the hifi system. The boards in the rectangular section of the right compartment have a reduced width, so a rail with three curtains could be put in front of these boards.

To facilitate further planning and manufacturing, I wrote a Python script. This script reads several CSV files with board coordinates (lower left corner and length of board; width, thickness and orientation are encoded in the filenames), processes these lists and generates several output documents: First, it generates a SVG blueprint of the assembled book shelf (optionally with some books and cds as well as a human shape for scale). Joints are marked, so miss-aligned boards are easily detected. The script also generates a parts list that helped while cutting the boards. Finally, it outputs instructions where to cut and drill holes in each board for the biscuit joiners and screws that hold the boards together.

All in all, I cut, planed and in the end oiled 50 boards (and one defect board, which got replaced with a spare board from the leftovers), cut 296 holes for 148 biscuit joiners, drilled about 250 holes and fastened as many screws, sawed rabbets into 8 boards to add two stabilizing back plates, added bevels to the lower back corner of 6 boards to account for the wall base, added 24 felt feet, and installed a three-parts sliding curtain system. The assembled shelf weighs a bit more than 200 kg, empty.